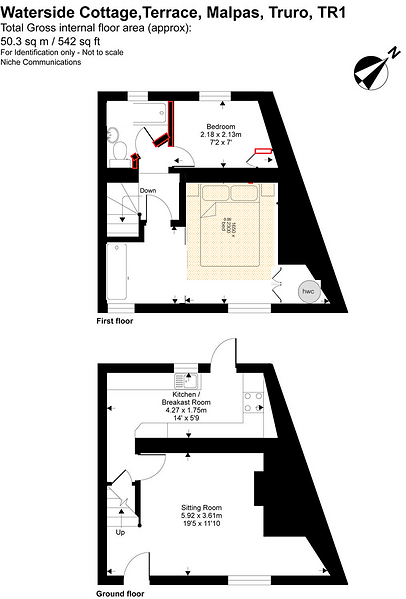Development Potential

Current Layout
The property has been inspected by a chartered surveyor to assess the feasibility for reconfiguration. The surveyor has identified the walls indicated red are non-structural, therefore easier to remove.
-
Planning. The property is not Listed, nor in a Conversation Area, therefore internal works and window replacement should not require planning consent.
-
Services: Mains water, mains foul water, electricity. No gas.
-
Superfast broadband internet is available to address. BT is currently offering 67-76mb fibre broadband.
-
Operational Morso woodburning stove and flue liner installed in 2011.
-
We believe there is an attractive stone inglenook fireplace covered by white painted cement render - further investigations will be undertaken to verify this.
-
EPC rating of Grade E was assessed in 2017. Since then the flat roof was replaced and insulation has been upgraded. There are other cost efficient improvements during a refurbishment which could raise the EPC Grade to B.

Blank Canvas for reconfiguration
This plan indicated what the property could look like demonstrating potential for reconfiguration.
Moving the location of foul pipes or other services may require Building Regulation inspection and approval. An independent Corporate Approved Inspector, licensed by The Construction Industry Council (CIC), could provide Building Regulation Approvals rather than rely upon the Local Authority Building Inspector - purchasers should rely upon their own enquiries.
Below are some design concepts being investigated.
Purchasers should make and rely upon their own enquiries into planning, Building Regulations, title, measurements etc. No reliance will be given for the information contained here.

Reconfiguration Options
Option 1a
Enlarge the master bedroom by the removal of the internal wall separating the front two bedrooms.
It might be possible to install a cast iron roll tap bath under the window of the enlarged master bedroom, to provide an amazing view from the tub!
The bath could be removed from the current bathroom and the room refurbished into a wet room with a large shower and heated underfloor tiling.

Reconfiguration Options
Option 1b
As above and remove all the non-structural bedroom walls to provide one glorious open plan master bedroom with new bath with a view and luxurious ensuite shower room.

Reconfiguration Options
Option 2
As option 1 but retain the rear single bedroom. Relocate the hot water tank into the far corner and build new fitted wardrobe in front.

Reconfiguration Options
Option 3
Remove the non-structural wall from the rear bedroom to create a large family bathroom. Relocate the hot water tank from the master bedroom to the bathroom.